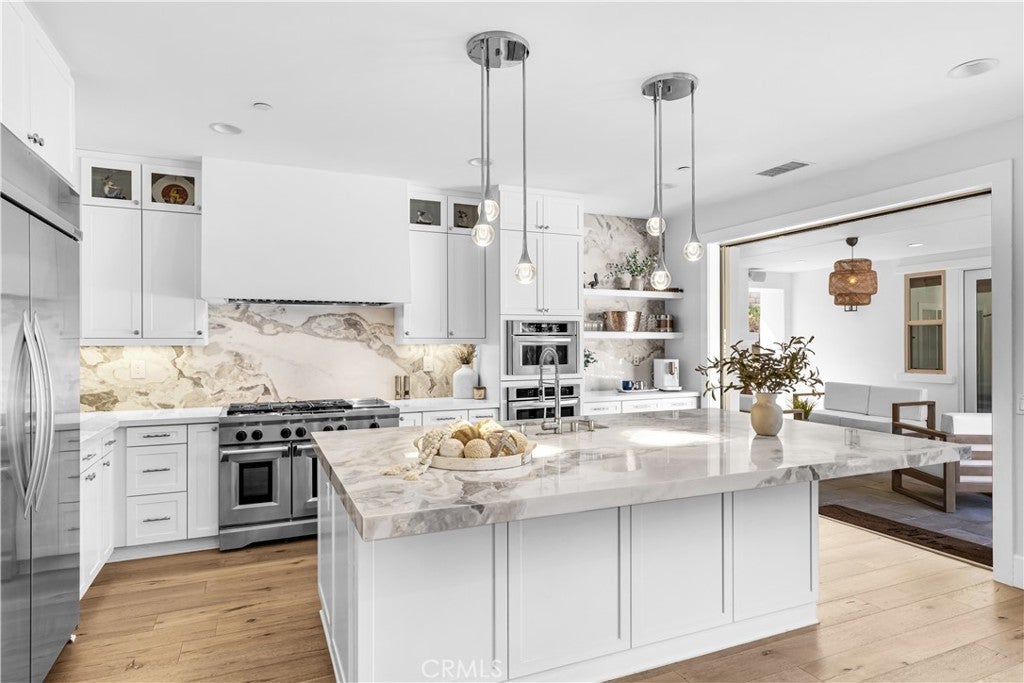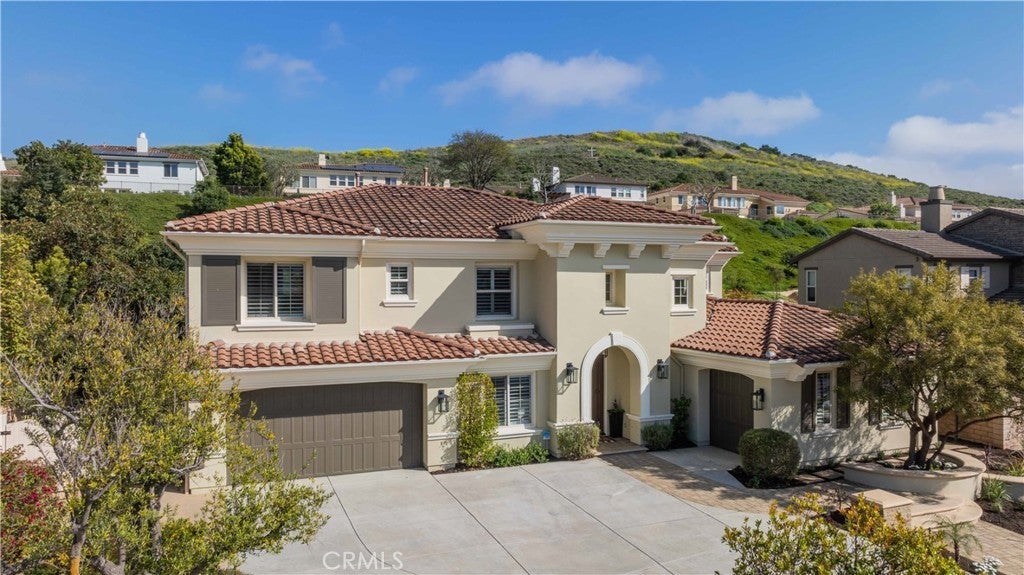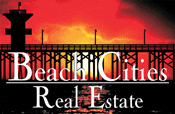Rancho San Juan Properties
Searching residential in San Juan Capistrano & more...
San Juan Capistrano 31901 Via Salamanca
A masterfully remodeled sanctuary in the gated enclave of Whispering Hills. A majestic 6-bedroom all ensuite haven, with 7 bathrooms and 2 additional multifunction rooms for bedroom/office/playroom. This property spans a 4,400 square feet of luxurious living space with wide plank European Oak wood floors, plus a 4 car garage on a secluded half-acre lot. The gourmet kitchen is a masterpiece of design with an enlarged marble slab island, high-end quartz countertops and a marble backsplash. Professional grade gas range with 6 burners compliment the kitchen’s 3 ovens, 2 dishwashers plus prep sink with alkaline water system. The great room has views of the backyard oasis, sparking pool, and lush massive private hillside with French doors creating an indoor-outdoor experience. Past the kitchen you enter a large dining area and flow into your family room that’s anchored by a grand 72" modern gas fireplace with slab-like floor-to-ceiling surround. The wet bar, crowned with high-end quartz, a tile and marble backsplash and glass-fronted cabinets stands ready to entertain. Two non-primary bathrooms have been remodeled with floor-to-ceiling marble-like tile. The spa-like primary bathroom includes a large shower with two Rainheads (one handheld), each with separate temperature control, architectural tiles and a one-of-a-kind Pebbelini floor & wall, a 2 person tub and two extra large walk-in closets. Glass pocket doors slide away to open the kitchen to your backyard oasis, entering the California Room with remodeled quartz and diamond glass fireplace. Cross over to your oversized saltwater pool (with automatic pool cover) with waterfalls, a large Baja shelf and spa that sits adjacent to a secluded fire pit lounge, draped in café lights, nestled by a vast private hillside of lush greenery and trees. Across the backyard you see a remodeled hardscape where a massive 15-ft by 10-ft outdoor kitchen awaits, with leathered marble-like granite, a 36" ceramic sink, large in counter ice bin, double beverage centers, and trash & recycling pull outs. Savor al fresco meals prepared on the 42" grill/griddle with side burner, including multiple storage areas right next to your new extensive dining space. Newly painted in creamy white, the home's façade is accented by vibrant landscaping that bursts with lavender, white roses, and Mexican sage. This home includes dual tankless water heaters, dual HVAC systems, a solar system, a battery wall, plus the convenience of an EV car charger.$3,650,000
San Juan Capistrano 31840 Paseo Navarra
The home you've been waiting for! Serenely situated at the bell of the cul-de-sac in the exclusive gated community of Whispering Hills in San Juan Capistrano! This incredible estate features 6 bedrooms & 7 baths, 4400 square feet of living space on a sprawling 17,800 sq ft lot that optimizes today's Southern California dream of beautifully blending indoor & outdoor living spaces! As you walk through the front door of your Spanish Colonial inspired home you are immediately greeted by warm tan hard wood flooring leading throughout the light & bright interior. Walking past your cozy formal living room (perfect for a quiet evening with a book) you will catch your first glimpse of your open concept living area which includes your expansive family room, complete with a raised hearth fireplace (with mountable television niche above) and custom cabinets & shelves. The open concept continues through the dining area (large enough for an 8 person table) and culminating with a true gourmet kitchen featuring custom quartz topped island & granite accented counter tops, custom subway tiled back splash, top end Kitchen Aid stainless steel appliances including built-in refrigerator, 6 burner/dual oven range & range hood, dual dishwashers, farm sink plus additional prep sink, microwave, convection oven, walk in pantry, butlers pantry & over island pendant lights! Slide open the disappearing doors from your kitchen/family room and step out to your back yard paradise! This incredible oasis features a large, resort style Pebble Tech salt water pool & spa, easy care paver hardscape, built in BBQ with island/bar, warm fire pit and best of all a "California room" featuring a fireplace (with TV niche above), ceiling fan, towel cabinets and more! A separate Casita with exterior entrance & full bath, plus walk-in closet. Perfect for fitness room, guest house or in-law suite! Retire to your oversized master bedroom featuring herringbone wood floors, views of the hills, his & hers walk-in closets (with built-in organizers), dual basins/vanities, soaking tub & glass tiled walk in shower! 3 large secondary bedrooms upstairs compliment the main floor secondary bedroom & all feature their own en-suite bathrooms! This home also boasts its own THEATER room, with tiered seating, theater chairs, wired surround sound, 3 gaming TV's and one main movie TV! Main garage (tandem style) fits 3 vehicles, is epoxy floored & wired for Tesla charging and separate single car garage used as home gym!$3,599,988
Based on information from California Regional Multiple Listing Service, Inc. as of May 9th, 2024 at 4:55am PDT. This information is for your personal, non-commercial use and may not be used for any purpose other than to identify prospective properties you may be interested in purchasing. Display of MLS data is usually deemed reliable but is NOT guaranteed accurate by the MLS. Buyers are responsible for verifying the accuracy of all information and should investigate the data themselves or retain appropriate professionals. Information from sources other than the Listing Agent may have been included in the MLS data. Unless otherwise specified in writing, Broker/Agent has not and will not verify any information obtained from other sources. The Broker/Agent providing the information contained herein may or may not have been the Listing and/or Selling Agent.



